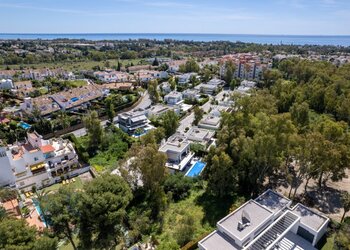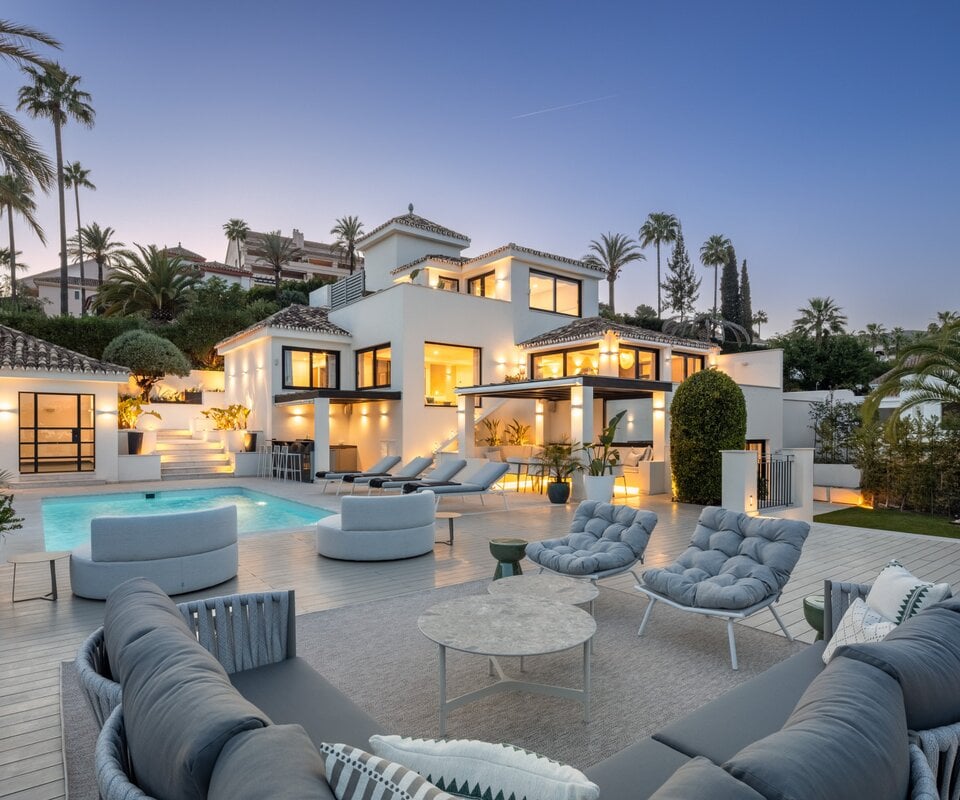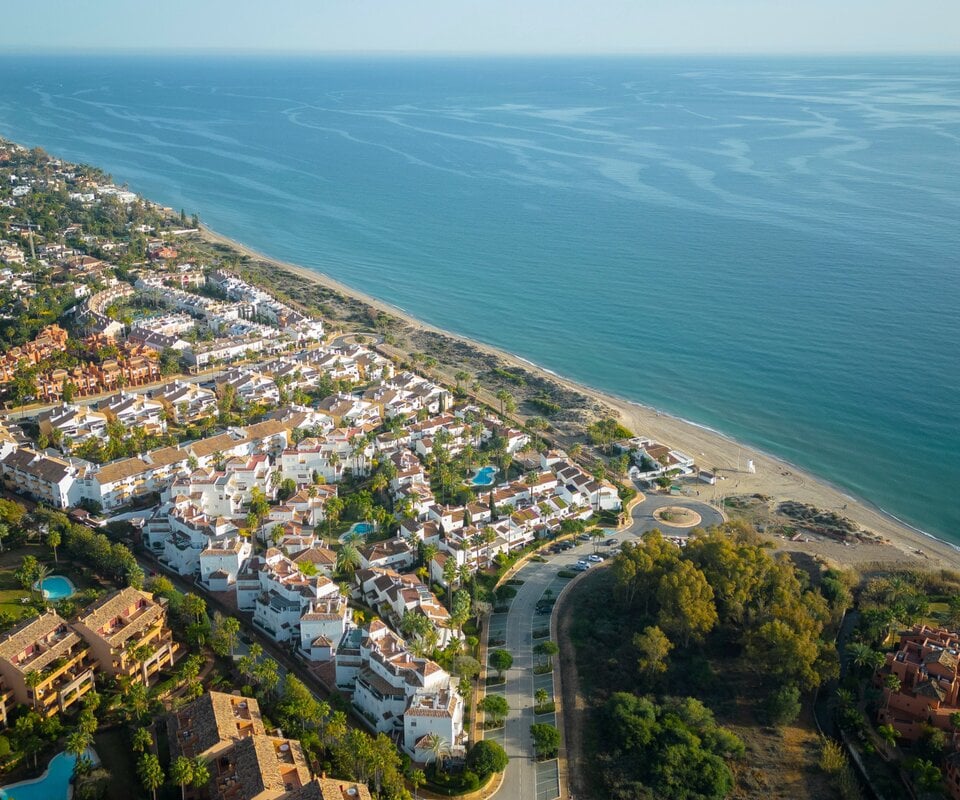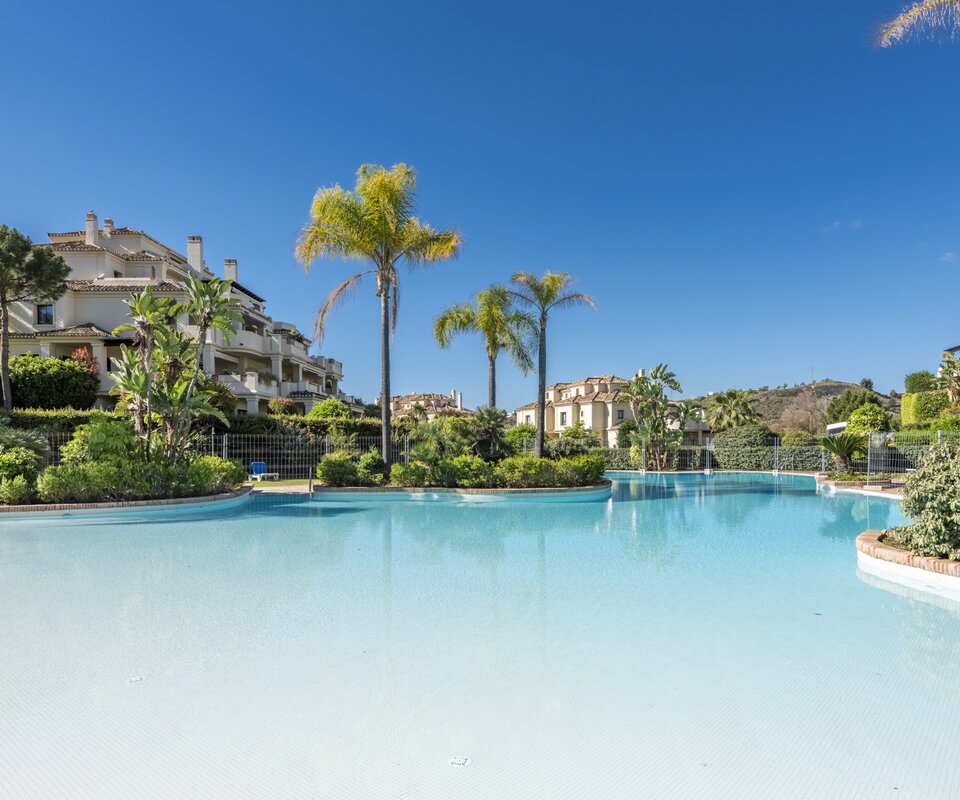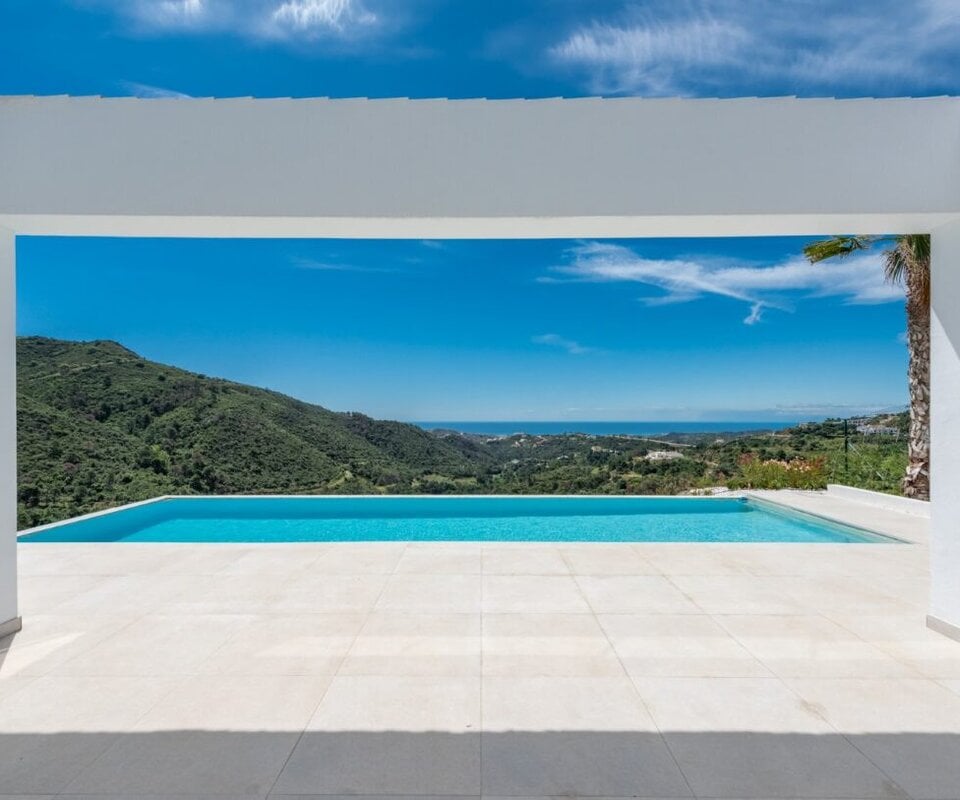Overview
Highlights
Description
The fourth project at the Real de La Quinta Residential Country Club Resort, Sabinas, is the most ambitious to date. ...
The fourth project at the Real de La Quinta Residential Country Club Resort, Sabinas, is the most ambitious to date. Enjoying an elevated position on a sloping hillside, it takes advantage of the natural contours to offer stunning apartments with spectacular panoramic views of the resort, lake and coastline. Architecturally, it is a careful blend of contemporary design and traditional materials that subtly blurs the boundaries between the building and the nature in which it is nestled. The construction of Sabinas is proposed in four phases, corresponding to the 4 different levels of the hillside on which it will sit. Phase I will comprise 39 apartments distributed in 4 low-rise buildings offering a combination of apartments - first floors with gardens - and penthouses designed to offer the advantages of a single floor together with rooftop solariums to allow the best of Andalusian sunny living. Close to all the proposed amenities of Real de La Quinta Residential Country Club Resort, Sabinas will dominate the skyline.
Most important facts
Mountainside
First line golf
Mountain Views
Closed urbanization
Security 24H
Private Gardens
Amenities near
Private pool
Underground garage
Penthouse

































