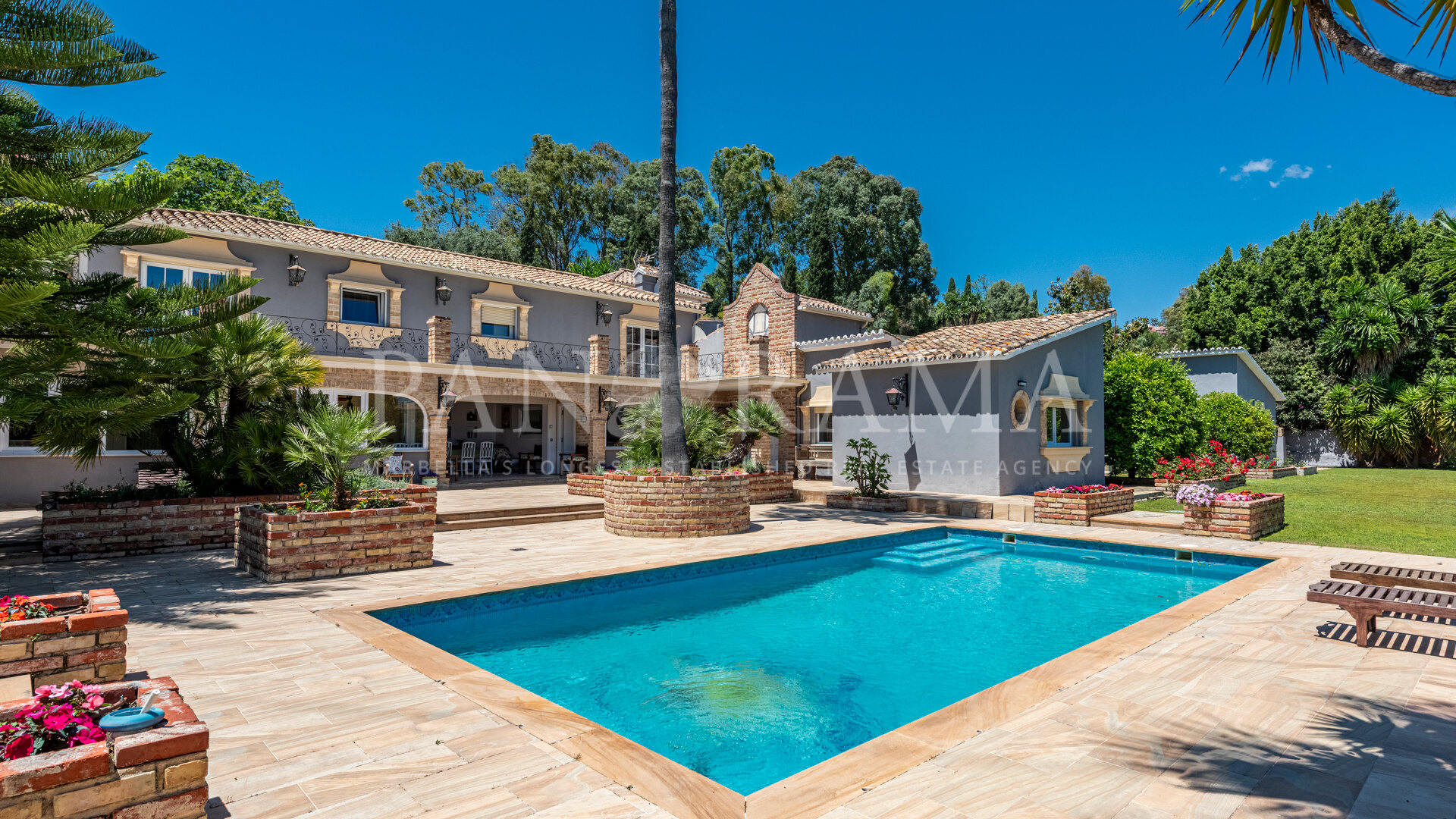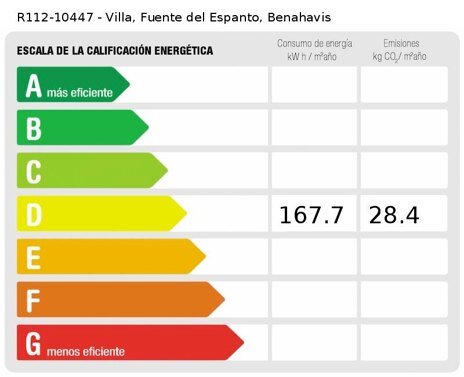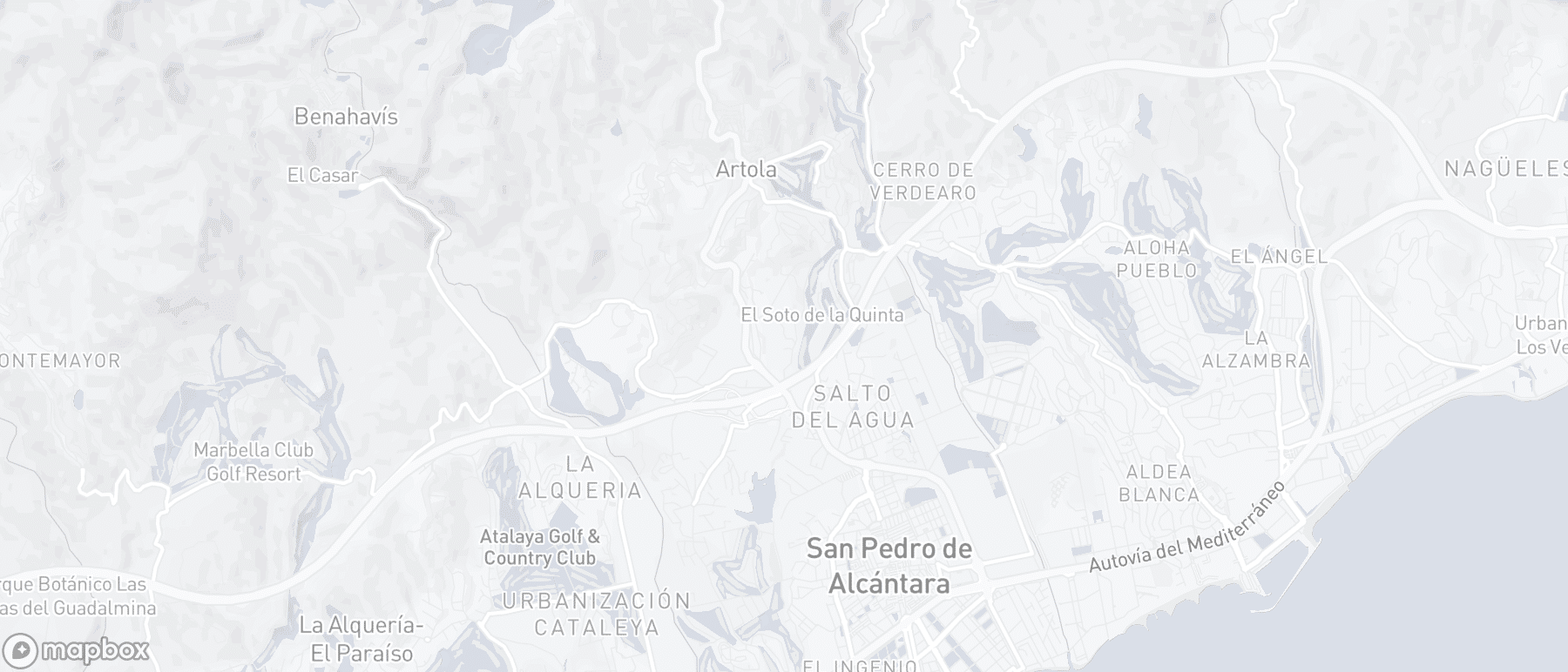Elegant family home in Fuente del Espanto
- 857 total m2 (inc. terraces)
- 683 built m2 (enclosed)
- 174 m² terraces
- 1,878 m² plot
- 5 bedrooms
- 5 bathrooms
- 1 guest toilet
Sale Price
€1,900,000
































Villa for sale in Fuente del Espanto, Benahavis
Reference: R112-10447Overview
Details
- Bedrooms
- 5
- Bathrooms
- 5
- Guest Toilets
- 1
Measurements
- Total m2
- 857
- Built (enclosed) m2
- 683
- Terraces m2
- 174
- Plot m2
- 1878
Features
- Pool
- Private
- Garden
- Private
- Garage
- Private
- Orientation
- East
Property Description
Nestled in a serene and established residential area just north of San Pedro de Alcántara, this beautiful family villa blends timeless charm with luxurious modern living. Designed and refurbished to the highest standards, the property offers privacy, comfort, and convenience, all within easy reach of local amenities, international schools, golf courses, and the beaches of Marbella’s west coast.
As you approach the villa, you’re welcomed by a stunning pebble-stone courtyard framed by mature cypress and palm trees, creating an inviting Mediterranean ambiance. The home is set across two levels and includes a separate two-storey guest house, offering versatile living space ideal for extended family or visitors.
Upon entering the main house, you are greeted by a spacious entrance hall with a guest cloakroom. The heart of the home is the expansive open-plan living and dining area, where elegant wooden beam ceilings, a cozy fireplace, and French windows provide a warm yet airy feel. These lead out to a charming patio complete with a built-in BBQ and al fresco dining area — perfect for year-round entertaining. Just off the living space, a beautifully landscaped garden and private swimming pool await, offering peace and relaxation in a lush setting.
The kitchen is a true showpiece — a handcrafted, hand-painted wooden design with a central island, ideal for family meals or social gatherings. Adjacent to the kitchen is a cozy breakfast area and a secondary dining nook, as well as a walk-in pantry and ample storage. A nearby terrace connects the kitchen to a dedicated wellness area featuring a spa with sauna, steam room, Jacuzzi, and its own bathroom — a true retreat within your home.
The ground floor also hosts three generously sized en-suite bedrooms, one of which enjoys direct access to the garden. Each room is thoughtfully finished with high-quality materials, blending practicality with elegance.
An elegant wrought-iron staircase leads to the upper level, where a gallery walkway opens into a magnificent master suite. This tranquil retreat features a fireplace, separate “his and hers” walk-in wardrobes and en-suite bathrooms, and access to a private open terrace with sweeping sea views — a perfect place to enjoy your morning coffee or evening sunsets.
The detached guest house is laid out over two floors and includes a comfortable living room, kitchen, and an en-suite bedroom, offering guests complete independence and privacy.
Additional features of the home include marble floors in the main living areas, wooden floors in the bedrooms, stylish tiled kitchen surfaces, central heating, an intelligent home automation system, and a perimeter security alarm. A double garage adds convenience and practicality.
Set in a quiet, secure, and highly desirable area, this exquisite villa combines traditional charm with modern luxury, making it an ideal primary residence or a refined holiday retreat.
Property highlights
- Elegant villa in a peaceful, established area north of San Pedro de Alcántara with easy access to all amenities
- Charming entrance courtyard with pebble stone paving, palm and cypress trees, leading to the main house
- Spacious living/dining room with wooden beam ceilings, fireplace, and French doors opening to outdoor dining and BBQ area
- Beautiful handcrafted kitchen with central island, breakfast area, pantry, and direct access to a terrace and spa zone
- Wellness area includes sauna, Jacuzzi, steam room, bathroom, and is connected to the kitchen terrace
- 4 en-suite bedrooms in main house, including a stunning master suite with private terrace, sea views, walk-in wardrobes, and fireplaces
- Independent 2-storey guest house with living area, kitchen, and en-suite bedroom
- Mature garden and pool, intelligent home system, central heating, marble and wooden flooring, double garage, and perimeter alarm
Full Features List
- Alarm
- Central heating
- Country view
- Covered terrace
- Dining room
- Excellent condition
- Fireplace
- Fitted wardrobes
- Good condition
- Ground floor patio
- Guest toilet
- Jacuzzi
- Kitchen equipped
- Living room
- Marble floors
- Mature gardens
- Mountain view
- Mountainside
- Parquet floors
- Private terrace
- SPA
- Steam Room
- Storage room
- Uncovered terrace
- Unfurnished
- Utility room
- Water tank


