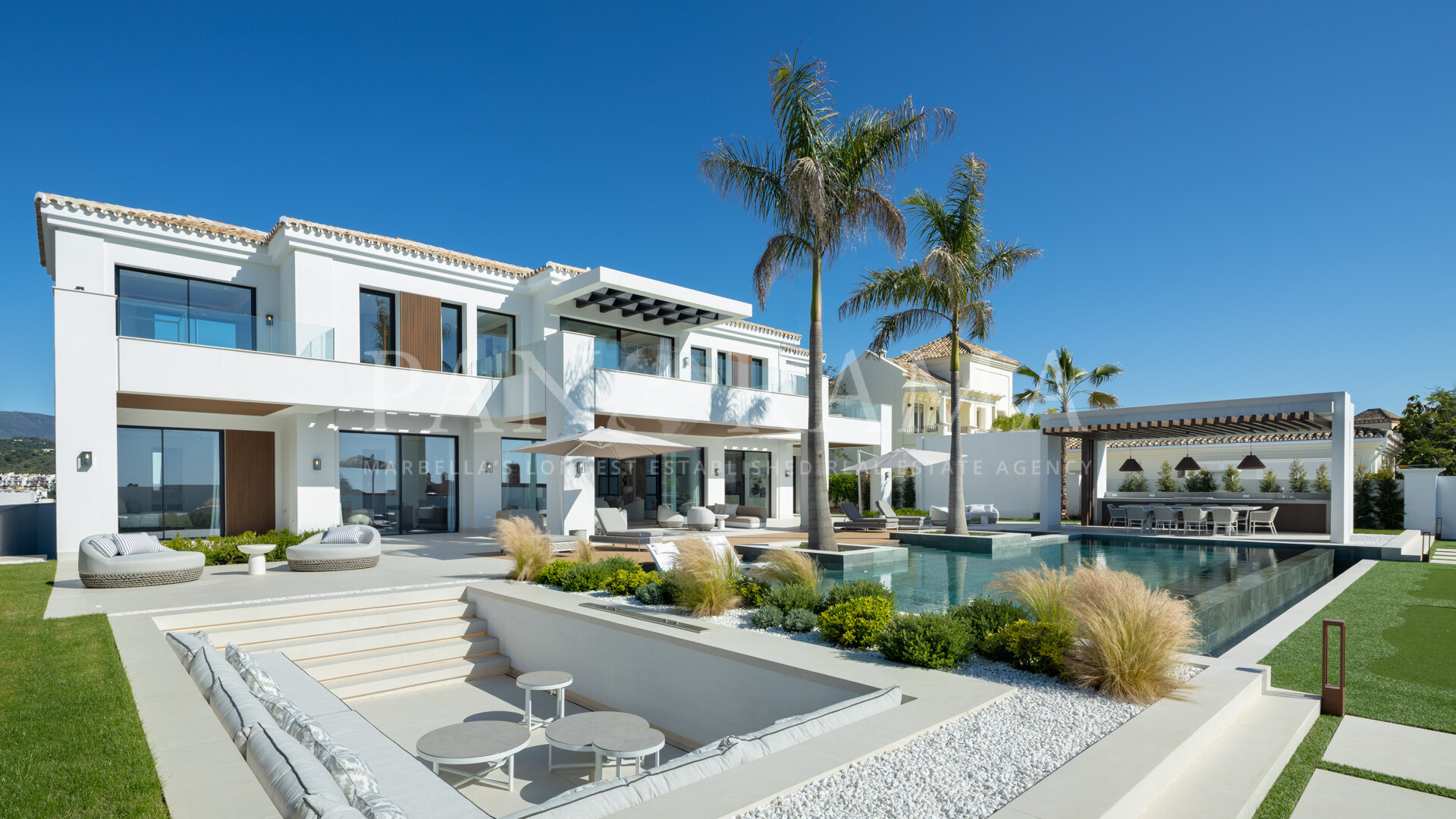Villa with stunning views of both the sea and the mountains in Monte Halcones
Monte Halcones, Benahavis
€10,800,000- 7 Beds
- 7 Baths
- 673 m²Total
- 2,034 m²Plot
- 615 m²Built
- 58 m²Terraces
Sale Price
€9,600,000
An extraordinary new-build residence situated in the prestigious community of Monte Halcones, Benahavís. Completed in 2025, this exquisite villa is the result of a collaboration between a celebrated architect and a highly respected developer, combining contemporary elegance with thoughtful functionality. Designed for the discerning buyer, this property seamlessly merges cutting-edge design with the serene beauty of the Costa del Sol.
Set on an elevated south-facing plot, the property boasts sweeping panoramic views of the Mediterranean Sea, Gibraltar, and the surrounding mountains. Thanks to its expansive floor-to-ceiling windows and open-plan layout, natural light floods every corner, bringing the outdoors inside and enhancing the sense of space and tranquility. The villa offers 803 m² of meticulously crafted interior space complemented by 196 m² of sun-soaked terraces, creating a haven for year-round outdoor living.
The villa features seven generously proportioned bedrooms, each with its own stylish en-suite bathroom, offering both privacy and comfort for family and guests. The main floor hosts a state-of-the-art kitchen fitted with premium appliances, a formal dining room, and an impressive living area that opens seamlessly onto the expansive outdoor terraces. This level also includes two en-suite guest bedrooms and a fully equipped guest apartment, ideal for visitors or live-in staff.
Descending to the lower level, you’ll find an array of luxury amenities designed for relaxation and entertainment. These include a fully equipped gym, a private spa with sauna, a home cinema and games room, and an elegant wine bodega. A utility room and an additional en-suite bedroom further enhance the functionality of this level.
The upper floor is dedicated to the villa’s private retreats. It features the lavish master suite with panoramic views, a walk-in wardrobe, and a luxurious bathroom, along with two further en-suite bedrooms. Each space has been designed with exceptional attention to detail, emphasizing comfort and style while maximizing the views.
Stepping outside, the villa continues to impress with its beautifully landscaped garden, large swimming pool, and a variety of outdoor lounge and dining areas—both shaded and open-air. Whether you’re entertaining guests or enjoying a quiet sunset, the outdoor setting offers the perfect ambiance in any season.
Built to the highest specifications, the home features double glazing, a modern security and alarm system, underfloor heating, and advanced home automation. A spacious three-car garage is thoughtfully designed to accommodate even low-suspension sports vehicles, with additional uncovered parking available on the driveway.
Monte Halcones is one of Benahavís’ most sought-after residential enclaves, prized for its tranquil setting and proximity to all amenities. Located just two minutes from shops, three minutes from top restaurants and supermarkets, and close to international schools and golf clubs, this villa offers the perfect balance of peaceful living and convenient access to the vibrant lifestyle of Marbella and Puerto Banús.
It is more than just a home—it’s a sanctuary of luxury, comfort, and unparalleled design in one of the finest settings on the Costa del Sol.
Monte Halcones, Benahavis
€10,800,000Monte Halcones, Benahavis
€4,900,000


































