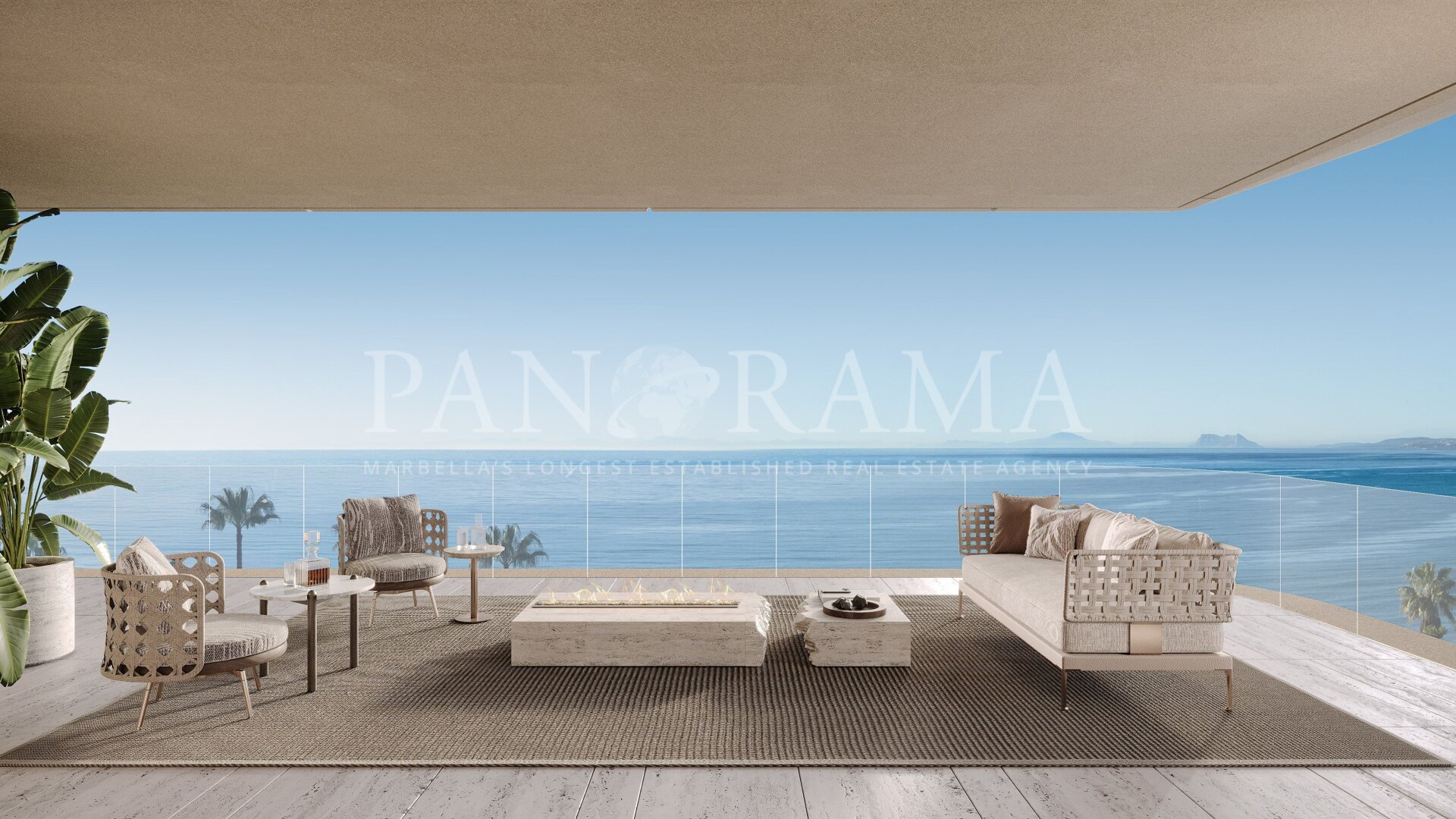Fabulous elevated 4 bedroom penthouse
Playa del Cristo, Seghers
€5,000,000- 3 Beds
- 3 Baths
- 547 m²Total
- 203 m²Built
- 344 m²Terraces
Sale Price
€3,550,000
This elegant first-floor apartment is part of one of Estepona’s most exclusive new developments, offering a sophisticated blend of contemporary design, luxurious comfort, and first-class amenities. With a total built area of 297 m², including 212 m² of beautifully crafted interior space and an expansive 85 m² terrace, this south-facing residence provides the ideal setting for refined coastal living.
The apartment features a well-balanced layout with three spacious bedrooms and three stylish bathrooms, plus an additional guest toilet. Every detail has been thoughtfully considered—from the seamless open-plan living and dining area to the floor-to-ceiling windows that flood the interiors with natural light and create a strong connection to the outdoors. The terrace, accessible from both the living area and the master suite, offers a tranquil space for lounging, dining, or simply enjoying the surrounding landscaped gardens.
Located on the first floor, the apartment enjoys direct views over the communal gardens while maintaining excellent privacy. The design emphasizes space, light, and flow, creating an atmosphere of calm and understated luxury. High-quality materials, soft neutral tones, and elegant finishes add to the sense of timeless refinement.
This property is part of a gated development that redefines modern coastal living in Estepona. With its sculptural glass façade and bold architectural lines, the building makes a strong visual statement while harmonizing with the natural beauty of the coastline and mountain backdrop. The entire project is conceived to offer an elevated residential experience, free from the interruptions of hotel tourism, and focused entirely on comfort, wellbeing, and discretion.
Owners will enjoy access to an array of five-star lifestyle services designed to enhance daily living. These include home cleaning, laundry, and ironing, as well as private chef services, catering, and event planning for entertaining at home. Additional conveniences such as luxury car rentals (with or without a driver), transfer services, and assistance with relocation logistics—including school registration and documentation—are also available.
The development’s communal spaces extend the living experience beyond the apartment itself. Upon entering the building, residents are welcomed by an elegant lobby that leads to a curated range of amenities: a private cinema room, a Culinary Experience Room for wine tastings and private dinners, a dedicated children’s play area, and wellness zones for yoga, Pilates, and golf simulation. Outdoors, the beautifully landscaped gardens include sunbathing areas and a serene communal swimming pool designed for relaxation and socializing.
Security and peace of mind are ensured through 24/7 controlled access, concierge support, and discreet surveillance systems throughout the property.
Perfectly situated in a prime area of Estepona, the residence is just minutes from golden beaches, award-winning golf courses, fine dining, and luxury shopping. The region’s year-round mild climate and relaxed Mediterranean lifestyle make this apartment a superb option for both permanent living and seasonal escapes.
Whether you are seeking a full-time home, a holiday retreat, or a high-quality investment, this apartment combines space, style, and service in one of the Costa del Sol’s most prestigious addresses. Completion is expected in June 2026.
Playa del Cristo, Seghers
€5,000,000Bahía del Velerín, Estepona East
€2,995,000Cabo Bermejo, Estepona East
€2,995,000



















