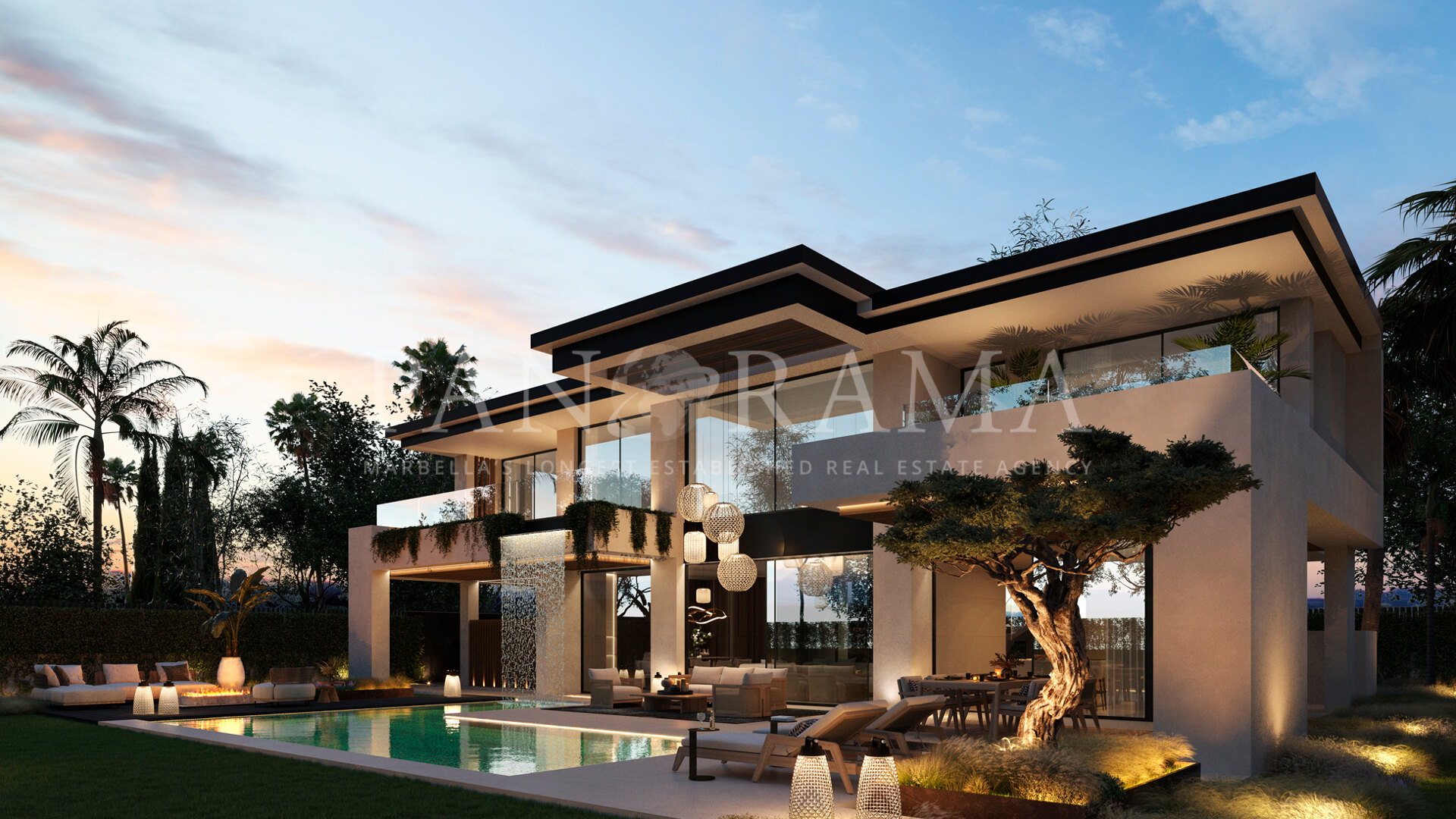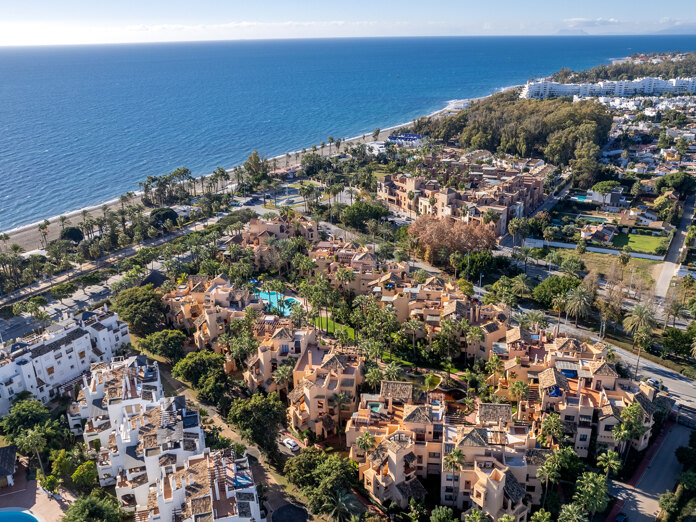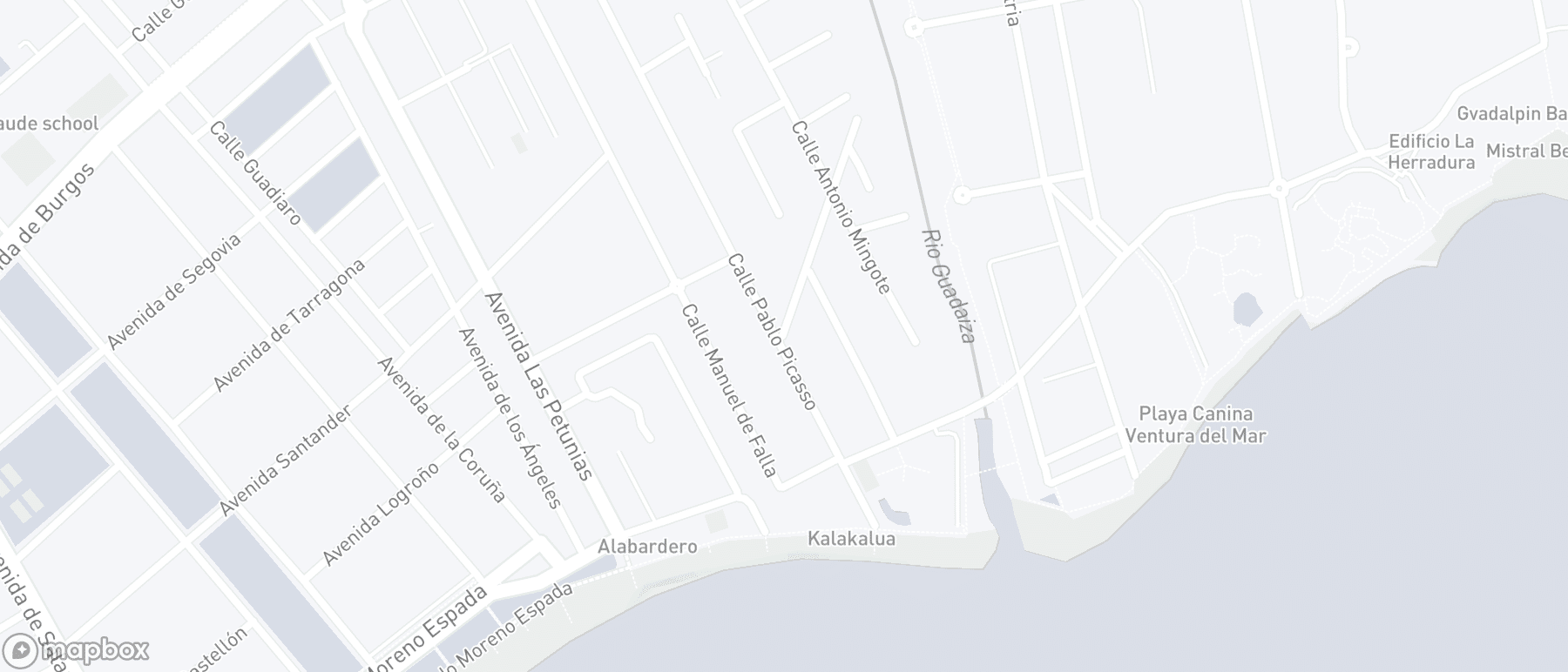New beachside villa project in Cortijo Blanco within a gated community
- 780 total m2 (inc. terraces)
- 602 built m2 (enclosed)
- 178 m² terraces
- 812 m² plot
- 4 bedrooms
- 5 bathrooms
- 1 guest toilet
Sale Price
€3,990,000

































Villa for sale in Cortijo Blanco, San Pedro de Alcantara
Reference: PANR-16063Overview
Details
- Bedrooms
- 4
- Bathrooms
- 5
- Guest Toilets
- 1
Measurements
- Total m2
- 780
- Built (enclosed) m2
- 602
- Terraces m2
- 178
- Plot m2
- 812
Features
- Pool
- Private
- Garden
- Private
- Garage
- Private
Property Description
Just steps away from the beach and the lively marina of Puerto Banús, this exceptional collection of seven luxury villas introduces a new benchmark in contemporary coastal living. Set within a gated community offering 24-hour security, the development provides an atmosphere of exclusivity, privacy, and peace while remaining within walking distance of the area’s finest dining, shopping, and entertainment. Designed and developed by a renowned team of industry professionals, each residence reflects architectural finesse, refined aesthetics, and a seamless fusion of modern design and timeless elegance.
From the exterior, the villas present clean lines, sophisticated geometry, and an effortless connection to their surroundings. Inside, the focus on superior craftsmanship is immediately evident. High-quality materials, elegant finishes, and meticulous detailing are showcased throughout, creating a sophisticated yet welcoming ambiance. Expansive windows allow natural light to flood the interiors, enhancing the sense of openness and maintaining a constant dialogue between the home and its outdoor spaces.
The main entrance leads into a spacious living and dining area, thoughtfully arranged to balance comfort and style. A striking double-sided fireplace subtly delineates the two spaces, adding warmth and character while preserving the flow of the open-plan design. This harmonious layout caters to both everyday living and entertaining, offering versatility and elegance in equal measure. The kitchen stands as a statement of function and beauty, designed by the prestigious BULTHAUP brand and fitted with Siemens appliances. It is a space conceived for culinary enthusiasts who appreciate top-tier equipment paired with sleek, contemporary aesthetics.
Outdoor living plays a central role in the lifestyle offered by these villas. Each residence features a private garden designed for year-round enjoyment, with a pool of varying depths that creates a visually stunning focal point. A dedicated Pool Bar, a cascading waterfall from the terrace, and a covered dining area enhance the experience, delivering an idyllic setting for long summer days, alfresco meals, and relaxed gatherings with family and friends.
The upper level of each villa is dedicated to rest and privacy. The master bedroom serves as an elegant retreat, complete with a walk-in wardrobe and a beautifully appointed en-suite bathroom. Two additional en-suite bedrooms ensure comfort and independence for family members or guests. The rooftop solarium elevates the lifestyle even further, offering its own private pool, barbecue area, and spectacular views—an ideal backdrop for sunbathing, entertaining, or simply enjoying the serenity of the Mediterranean.
The lower level has been thoughtfully designed to maximise practicality and flexibility. It includes a bedroom suitable for guests or staff, a multi-purpose room that can be tailored to personal needs—whether as a cinema, gym, or leisure space—and a dedicated laundry area. Modern technology is integrated throughout, with underfloor heating, an aerothermal system, an electric vehicle charging point, advanced home automation, an integrated sound system, and a private elevator connecting every floor.
Combining prime location, architectural excellence, and exceptional amenities, these villas offer an unparalleled lifestyle where luxury, convenience, and coastal living come together seamlessly. Construction starts March 2026
Property highlights
- Private outdoor spaces featuring landscaped gardens, a pool with varying depths, a Pool Bar, waterfall feature, and covered dining area
- Rooftop solarium complete with its own pool, barbecue area, and impressive views for entertaining and relaxation
- Lower level offering a guest or staff bedroom, multi-purpose room, laundry area, and advanced features such as underfloor heating, aerothermal system, EV charging point, home automation, integrated sound system, and a private elevator
- Prime location within a gated community offering 24-hour security, walking distance to the beach and Puerto Banús
- Contemporary architectural design with high-quality materials, elegant finishes, and abundant natural light
- Spacious open-plan living and dining area enhanced by a double-sided fireplace for style and comfort
- Designer kitchen by BULTHAUP equipped with Siemens appliances, ideal for culinary enthusiasts
- Upper floor layout with a master suite including a walk-in wardrobe and en-suite bathroom, plus two additional en-suite bedrooms
Full Features List
- Aerothermics
- Air conditioning
- Alarm
- Automatic irrigation system
- Barbecue
- Basement
- Beach Side
- Brand new
- Close to port
- Close to schools
- Close to sea / beach
- Close to shops
- Close to town
- Covered terrace
- Dolby Stereo Surround system
- EV charging station
- Fitted wardrobes
- Gated community
- Glass Doors
- Guest toilet
- Laundry room
- Lift
- Mountain view
- Pool view
- Security entrance
- Smart home system
- Solarium
- Transport near
- Underfloor heating (bathrooms)
- Underfloor heating (throughout)
- Unfurnished
- Video entrance
Property Location
San Pedro de Alcántara: Discover Authentic Coastal Living Near Marbella
San Pedro de Alcántara combines Andalusian authenticity with luxury developments in a privileged setting close to Marbella.


