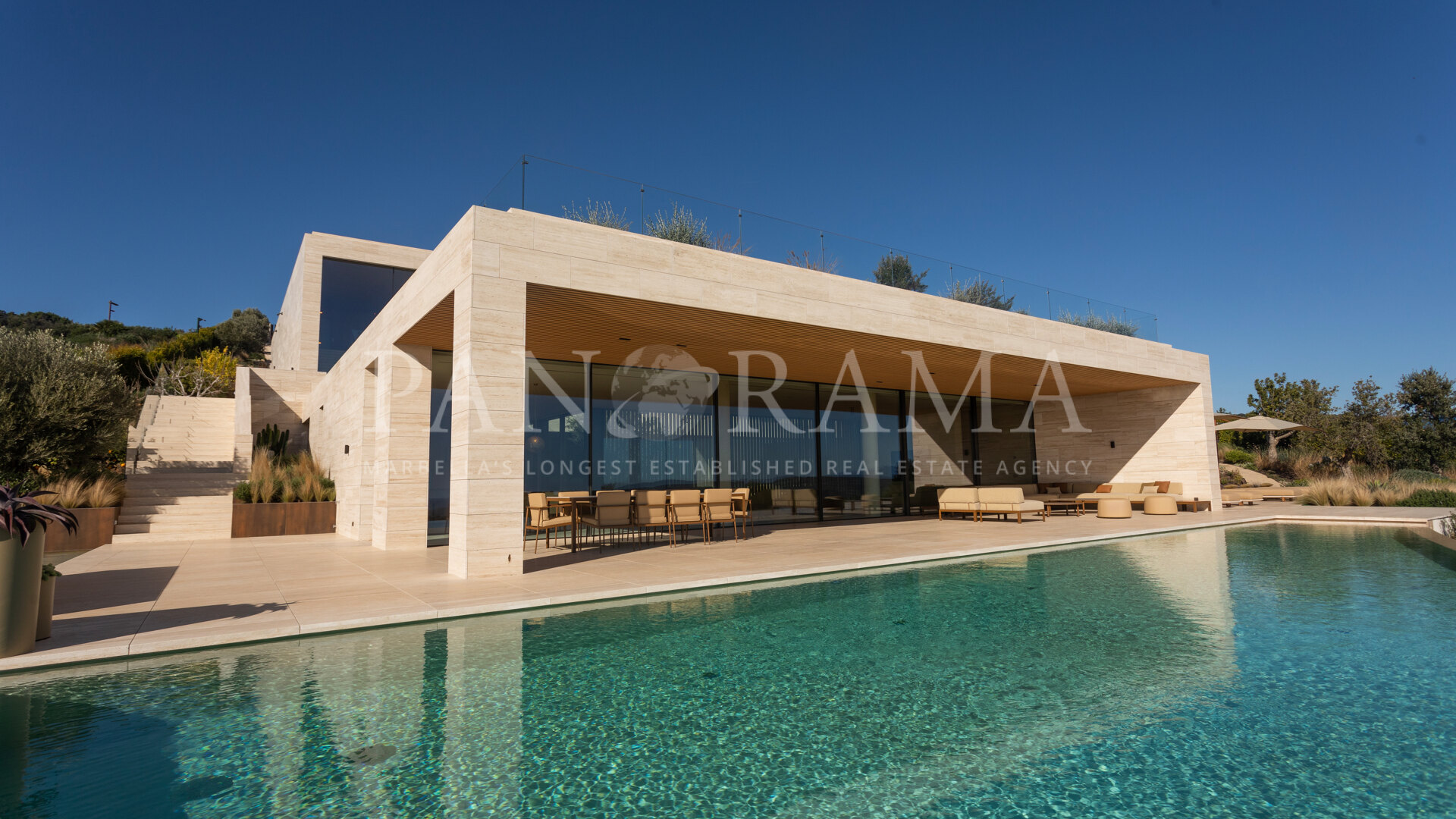Breathtaking contemporary masterpiece in La Reserva de Sotogrande with jaw-dropping 180° panoramic sea views
La Reserva, Sotogrande
€14,900,000- 7 Beds
- 7 Baths
- 2,438 m²Total
- 4,405 m²Plot
- 1,770 m²Built
- 578 m²Terraces
Sale Price
€13,700,000
This exceptional villa is located in the most private and secure area of La Reserva de Sotogrande, offering an unparalleled living experience with breathtaking views of the sea, golf course, and mountains. Designed for those who value luxury, privacy, and tranquility, this residence is a masterpiece of architecture, blending seamlessly with its natural surroundings. The property sits on a 4,617 m² plot with a total built area of 1,854.03 m², featuring eight spacious bedrooms, each with an en-suite bathroom, and three additional guest toilets. A four-car garage provides ample parking, with pre-installation for electric vehicle charging stations.
Situated within a double-gated community, security is of the highest standard. The first entrance gate is at Sotogrande’s main entrance, followed by a second private gate at La Reserva. The villa itself is secured with a 24-hour surveillance system and multiple security cameras strategically placed around the property.
The villa’s open-plan design integrates the kitchen, living, and dining areas, creating a spacious and inviting atmosphere. The state-of-the-art kitchen is fitted with premium Gaggenau appliances, including an induction cooktop, fridge, freezer with icemaker, ovens, microwave, and an advanced extractor. A home automation system controls lighting, shutters, heating, and air conditioning throughout the residence. The living room and one of the bedrooms feature motorized TV arms, while all bedrooms have pre-installation for wall-mounted televisions.
The master bedroom is a true sanctuary, featuring a spacious walk-in closet with custom-designed storage solutions for clothing, shoes, and accessories. The en-suite bathroom is designed with high-end finishes and includes smart privacy glass that can be adjusted at the touch of a button. Additionally, the master suite has a private terrace with stunning sea views, providing a serene retreat to enjoy the natural beauty of the surroundings.
The exterior is equally impressive, with a beautifully landscaped garden that includes lemon, pomegranate, and orange trees, as well as aromatic herbs such as rosemary and thyme for cooking. The infinity swimming pool, measuring 151 m², is equipped with LED lighting that allows the water color to be adjusted for different moods. An outdoor kitchen and bar provide the perfect setting for alfresco dining, and multiple terraces, patios, and a roof terrace with a chill-out area offer breathtaking panoramic views. At night, the garden is illuminated with carefully designed lighting to enhance its beauty.
For wellness and recreation, the villa includes a fully equipped gym featuring TechnoGym machines, as well as a dedicated spa area with a massage room and the option to install a sauna or Turkish bath. The home cinema, fitted with a Bang & Olufsen sound system, features motorized seats that can convert into beds for ultimate comfort.
Practical features enhance everyday convenience. The basement includes a dedicated food storage area with an extra freezer and fridge, conveniently located near the private bodega, which has temperature-controlled wine storage and an elegant bar area. The laundry room is fitted with two washing machines and two drying machines. Two dedicated office spaces, one on the main level and another on the pool level, provide ideal workspaces with natural light.
Designed for sustainability, the villa includes pre-installation for solar panels on the garage roof. Combining modern luxury, advanced technology, and natural beauty, this exceptional home offers an exclusive lifestyle in one of Spain’s most sought-after locations.
La Reserva, Sotogrande
€14,900,000Sotogrande Alto
€14,000,000The Fifteen, La Reserva
€12,500,000































