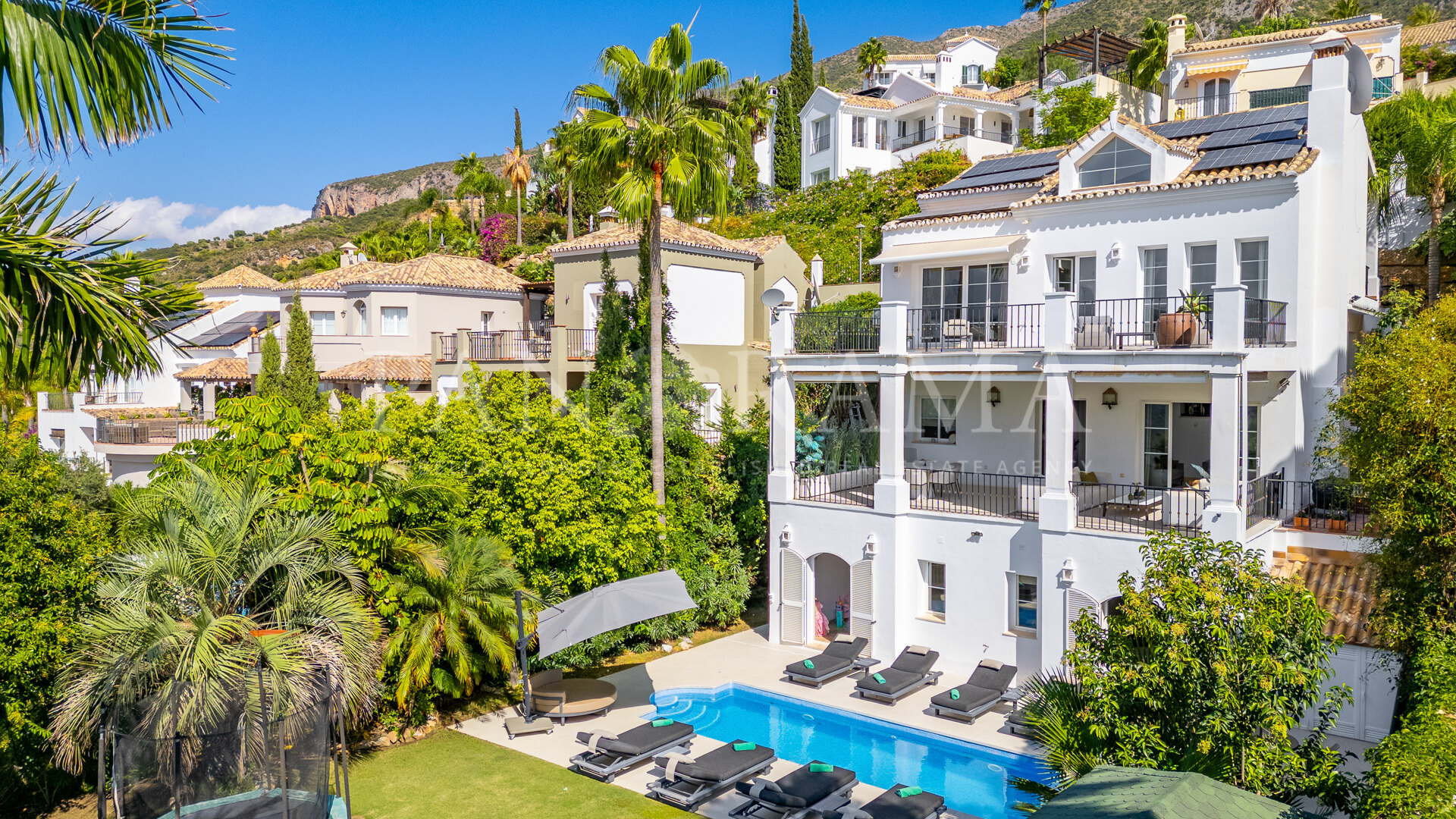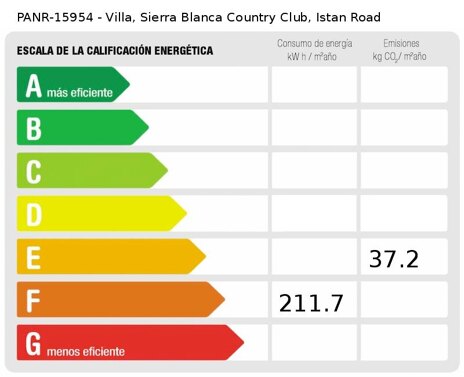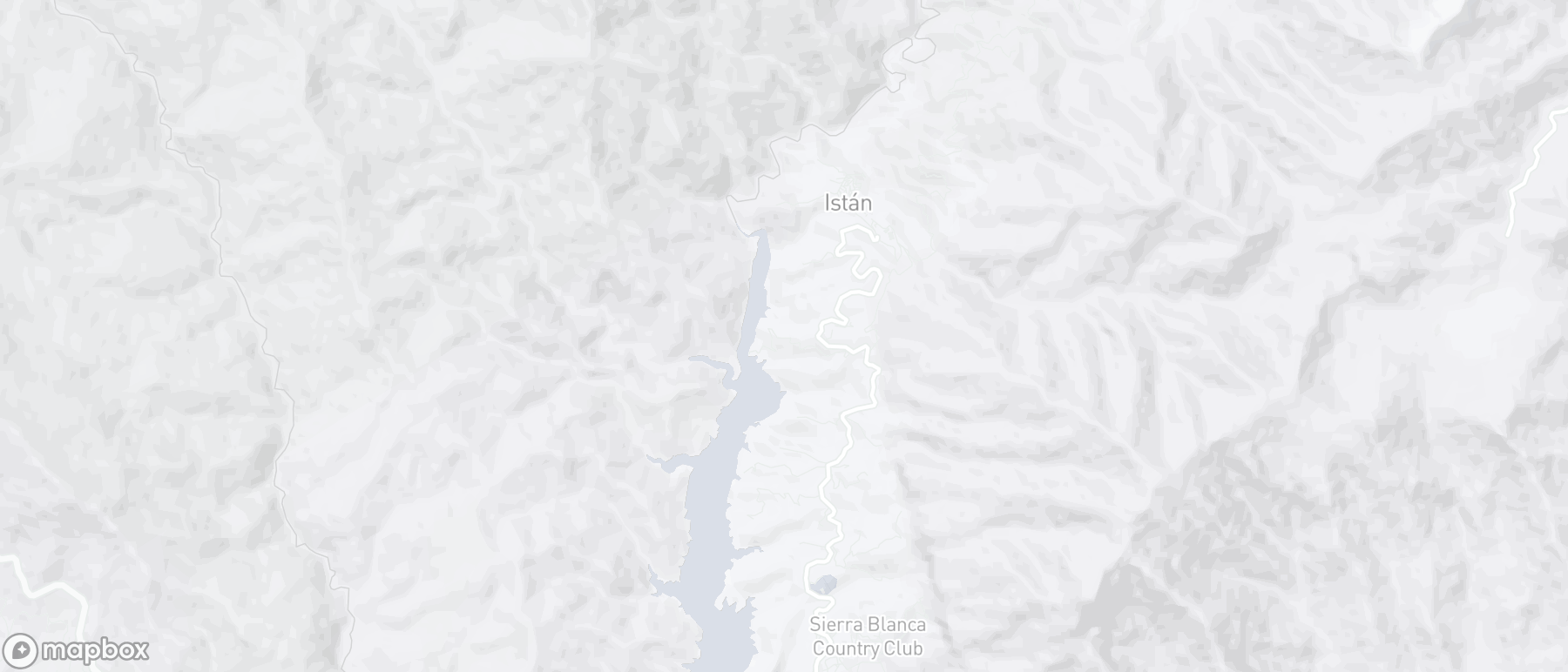Beautiful villa with panoramic views in Sierra Blanca Country Club
- 464 total m2 (inc. terraces)
- 264 built m2 (enclosed)
- 200 m² terraces
- 1,086 m² plot
- 3 bedrooms
- 3 bathrooms
- 1 guest toilet
Sale Price
€1,695,000


















































Villa for sale in Sierra Blanca Country Club, Istan Road
Reference: PANR-15954Overview
Details
- Bedrooms
- 3
- Bathrooms
- 3
- Guest Toilets
- 1
Measurements
- Total m2
- 464
- Built (enclosed) m2
- 264
- Terraces m2
- 200
- Plot m2
- 1086
Features
- Pool
- Private
- Garden
- Private
- Garage
- Carport
Property Description
Set in an enviable location that combines privacy with convenience, this recently renovated residence offers an exceptional opportunity to experience refined living in a home that balances modern comfort with timeless elegance. Designed to welcome both families seeking a permanent haven and those in search of a luxurious holiday retreat, the property boasts panoramic views that frame every living space, creating an atmosphere of tranquillity and beauty throughout.
Upon entering, the home reveals a generous open-plan living and dining area, where natural light floods through expansive windows and glass doors that lead directly onto a covered terrace. This seamless transition between indoor and outdoor living highlights one of the home’s finest features: uninterrupted vistas that stretch across the surrounding landscape. Whether hosting friends for an evening under the stars or enjoying a quiet morning coffee, the terrace provides the perfect backdrop for memorable moments.
The kitchen, designed with both style and practicality in mind, is a showcase of contemporary craftsmanship. Outfitted with high end appliances, sleek cabinetry, and a layout tailored for ease of use, it allows for both casual meals and elaborate culinary creations. Just off the main living areas, a thoughtfully placed guest toilet adds convenience, underscoring the careful attention to detail that defines the property.
Ascending to the top floor, the master suite offers a sanctuary of privacy and relaxation. Here, soaring ceilings and large windows create an airy, light-filled environment. The spacious bedroom flows into a beautifully appointed en-suite bathroom and an expansive dressing room, ensuring comfort and luxury at every turn. A private terrace extends the retreat outdoors, where the sweeping views can be savored in complete seclusion—a serene escape designed for unwinding at any time of day.
The lower level of the home continues the theme of understated luxury, with two generously proportioned bedrooms, each accompanied by its own en-suite bathroom. These rooms provide direct access to the landscaped garden, where a sparkling modern swimming pool invites leisure and recreation. Surrounded by fragrant lemon and orange trees, the garden is as practical as it is beautiful, maintained effortlessly with an automatic irrigation and lighting system. A dedicated laundry room completes this level, ensuring the home is as functional as it is stylish.
Every element has been designed for comfort and efficiency, from the underfloor heating that ensures year-round warmth to double-glazed windows that improve insulation and reduce energy costs. Travertine marble floors lend elegance underfoot, while electric blinds on the terrace offer convenience and shade. Sustainability and security are further enhanced with solar panels, an off-grid battery backup, two large water storage tanks, and a state-of-the-art security system with advanced sensors—features that provide peace of mind and independence.
A covered carport offers sheltered parking for one vehicle, conveniently positioned for easy access.
This remarkable residence is more than a home; it is a lifestyle. Blending modern amenities with natural beauty, it offers the rare chance to live in harmony with its surroundings while enjoying every contemporary comfort. Whether chosen as a year-round residence or a seasonal retreat, it promises a life of elegance, relaxation, and unforgettable views.
Property highlights
- On the Istán Road, surrounded by nature and just an 8-minute drive from Puente Romano
- Bright open-plan lounge and dining area flowing onto a large covered terrace
- Fully fitted with Siemens appliances, sleek cabinetry, and practical layout
- Top-floor suite with high ceilings, dressing room, en-suite, and private terrace
- Two en-suite bedrooms with garden access and a modern poolside ambiance
- Landscaped garden with fruit trees, lighting, and an elegant swimming pool
- Underfloor heating, marble floors, solar panels, and off-grid battery system
- Covered parking, advanced alarm sensors, and smart home amenities
Full Features List
- Air conditioning
- Alarm
- Balcony
- Country view
- Covered terrace
- Electric blinds
- Fitted wardrobes
- Garden view
- Guest toilet
- Internet - Wi-Fi
- Lake view
- Laundry room
- Mature gardens
- Mountain view
- Mountainside
- Optional furniture
- Private terrace
- Recently Renovated / Refurbished
- Sea view
- Security service 24h
- Storage room
- Surveillance cameras
- Transport near
- Uncovered terrace
- Underfloor heating (throughout)
- Water tank


