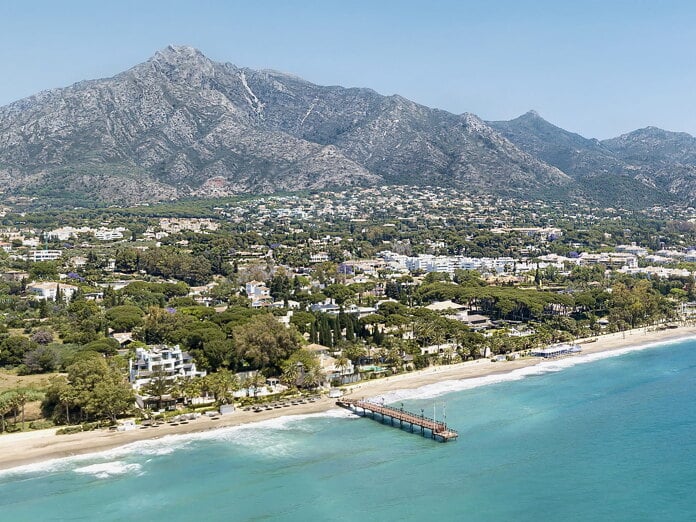Impressive mansion with panoramic sea views in the prestigious Sierra Blanca urbanization
Sierra Blanca, Marbella Golden Mile
€22,490,000- 7 Beds
- 10 Baths
- 1,953 m²Total
- 2,013 m²Plot
- 1,486 m²Built
- 467 m²Terraces
Sale Price
€14,950,000Set within the prestigious gated enclave of Cascada de Camoján, where exclusivity meets natural beauty, this mansion emerges as a rare architectural gem. Designed by renowned architect Miguel Tobal, this exceptional residence is a true statement of elegance, precision, and uncompromising luxury. With a striking design that merges contemporary sophistication with timeless Mediterranean charm, it redefines high-end living on the Costa del Sol.
From the moment you arrive, the villa captivates with its imposing double-height entrance and uniquely crafted doorway — a subtle yet powerful indicator of the grandeur within. Inside, an expansive open-concept living area invites you into a world where interior design and panoramic sea views coexist in perfect harmony. Towering ceilings and vast glass walls create a seamless indoor-outdoor experience, framing breathtaking vistas of the Mediterranean coastline and the surrounding verdant landscape.
The main living space flows effortlessly into several distinct yet interconnected zones. To one side, a luxurious lounge area offers a cozy TV retreat, while the opposite wing opens into a grand dining space and a chef-worthy kitchen. The Modulnova-designed kitchen, fitted with cutting-edge Gaggenau appliances, is a showpiece in itself. With clean lines, premium materials, and a sleek concealment system, it transforms from a functional workspace to a stylish gathering point. A secondary prep kitchen with direct access to the outdoor barbecue area ensures that entertaining is both effortless and discreet.
On the ground level, two spacious guest suites offer peace and privacy, each designed with custom furnishings, stylish finishes, and serene garden views. These rooms reflect the villa’s overall aesthetic: warm, modern, and meticulously detailed.
Upstairs, the expansive master suite is a sanctuary of indulgence. Featuring a lavish bathroom, an elegant walk-in wardrobe, and a private terrace with sweeping sea views, this space offers true resort-style comfort. Three additional en-suite bedrooms on this floor are equally generous in size and beautifully appointed, each designed to provide privacy, comfort, and style for family or guests.
Descending to the lower level reveals a world of relaxation and entertainment. A state-of-the-art wellness area includes a heated indoor pool finished in the finest materials, a Hamman, and a sauna, all flooded with natural light from an enlarged English patio. A fully equipped gym caters to health and fitness enthusiasts, while a stylish bar, TV lounge, and games room offer endless opportunities for leisure. For car collectors, the expansive garage comfortably houses up to six vehicles.
Technologically advanced, the home features a comprehensive smart home system, climate control, automated windows, and a private lift serving all floors. Outside, beautifully landscaped gardens envelop a large designer pool, creating an idyllic retreat that’s both serene and secure.
This villa is more than a home — it is a statement of lifestyle, offering unmatched privacy, superior craftsmanship, and an unparalleled location. It is a place where every detail is intentional and every moment is elevated.
Unveil the luxurious Marbella Golden Mile with its beautiful estates, hotels, and prime real estate opportunities. Discover the finest villas, houses and apartments.

Sierra Blanca, Marbella Golden Mile
€22,490,000Marbella Hill Club, Marbella Golden Mile
€14,995,000Marbella Hill Club, Marbella Golden Mile
€14,995,000