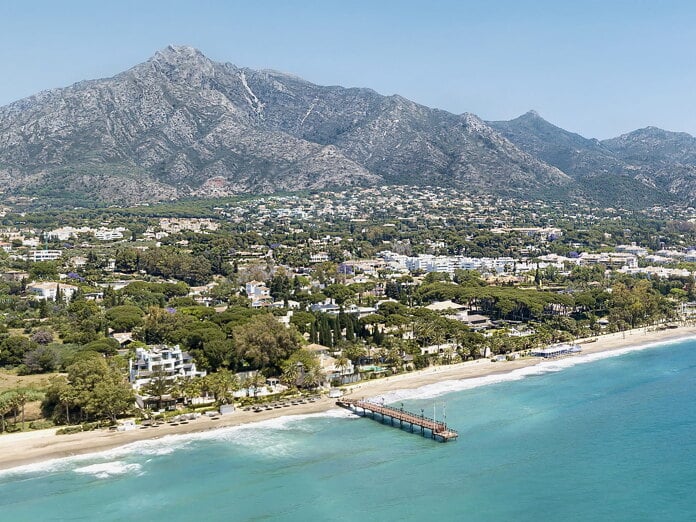Exclusive high-end villa with stunning views set on the world-famous Golden Mile
Vilas 12, Marbella Golden Mile
€7,900,000- 4 Beds
- 4 Baths
- 693 m²Total
- 465 m²Built
- 228 m²Terraces
Sale Price
€4,200,000This truly charming and classic family villa is located on an exceptionally large plot with beautiful sea views close to Marbella town. It is framed by a mature, carefully landscaped garden, in a quiet and established residential area, and just a short walk to town.
It offers an unusual combination of privacy, tranquility, and convenience and is ideal for those seeking a relaxed lifestyle with easy access to shops, restaurants, schools, and all the amenities that the vibrant city of Marbella has to offer.
An inviting entrance courtyard, framed by plants and flowers, offers space for up to six cars, in addition to a spacious double garage. The patio leads to the main entrance of the house, which, once opened, immediately reveals unobstructed views of the sea. Designed in a classical style and well-proportioned. The building’s excellent structural integrity and maintenance are worth emphasizing. The spacious entrance hall with its elegant marble floor and sweeping, curved staircase show the basic structure and immediately convey a sense of light, spaciousness, and timeless elegance.
Of particular note is that every room has an unobstructed view of the sea – even the kitchen! The view is framed by mountains and plants in every direction, enhancing the impression of closeness to nature and aesthetics. The lines of sight are thus also free from obstructive buildings – a rarity in the now densely populated Marbella.
The main living area is bright and inviting and features two different seating areas – one with an elegant marble-framed fireplace and the other opening onto a large, covered veranda. The terrace also offers several areas: a dining area for perfect meals in the shade with views over palm trees to the sea. And another, with sofas on the southwest side, is perfect for relaxing or enjoying drinks with friends at sunset, which is perfect for enjoying all year round.
The terrace is also ideal for relaxing and enjoying a drink with friends at sunset. A separate formal dining room adds sophistication with a mirrored wall and leads to the house’s standout room: the kitchen.
The kitchen is every cook’s dream – almost 40 square meters, full of character, and beautifully designed with hand-painted vintage Andalusian tiles and exposed wooden beams. This unique space exudes warmth and hospitality, combining rustic charm with functionality – an ideal place for a lively, positive family life or for spending the evening cooking and chatting with friends. From the unusual hexagonal room, you have panoramic views: of the entrance patio and La Concha mountain on one side, and the garden and even the sea on the other. In addition to the large cooking area, there is also a laundry room. The kitchen also provides direct access to the terrace and garden.
Also on the ground floor are a guest toilet and a comfortable bedroom with an en-suite bathroom, quietly located and separated via a small hallway – ideal for guests. Additionally, on the west side, the house offers another unusually large, airy, and two-story high room on the ground floor, which could be used as a lounge, games room, music room, or exercise room or could also be converted into a studio, a small guest apartment, or two additional rooms.
Upstairs, a landing overlooks the entrance hall and leads to the spacious master suite with a walk-in closet and a private terrace, offering breath-taking views of the sea and the tranquil, lush garden. Two further en-suite bedrooms are also located on the upper level, each with its own terrace overlooking the sea. A practical storage room, which can also be used as an ironing room, completes this level.
The garden is a real highlight, with its large lawn, mature trees, and colourful plantings, as well as several fruit trees. The garden gains in spaciousness and sophistication through its multi-level design: The first section, closest to the house, houses the large, private swimming pool. Further down, there is another section with fruit trees, olive trees, and cypresses. Given the size of this lower section, it would also be conceivable to build another building. This would then have its own, demarcated garden. A third section of the property, on the western side next to the house, is a kind of “wild garden” with many trees and a small area for growing vegetables. This area was originally used as a paddock for the two horses that previously stood here. The two picturesque horse boxes still exist and are used as a workshop, but they could also be converted. Having their own water and electricity connections would facilitate such a conversion.
Built in the 1980s, the house exudes charm and a positive aura thanks to its light and spaciousness. It has been very well maintained, lived in year-round, and regularly serviced, and can easily be maintained and comfortably lived in in its current condition. However, it would also gain additional value through modernization and could be easily and flexibly adapted to modern tastes, offering plenty of scope for further personal design. The value of the solidly built house and, above all, the spacious and centrally located property with its wonderful, unobstructed views would make any investment a sensible and sustainable one, even in the long term.
Unveil the luxurious Marbella Golden Mile with its beautiful estates, hotels, and prime real estate opportunities. Discover the finest villas, houses and apartments.

Vilas 12, Marbella Golden Mile
€7,900,000Cascada de Camojan, Marbella Golden Mile
€7,800,000Vilas 12, Marbella Golden Mile
€7,500,000